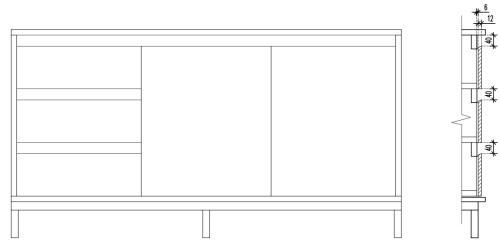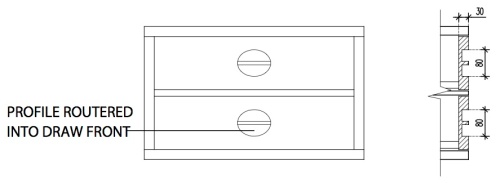 Send cut files drawn in CAD to CNC machine for cutting on 6mm ply. (Part colored in white – 3mm engraved; White lines – 6mm cut)
Send cut files drawn in CAD to CNC machine for cutting on 6mm ply. (Part colored in white – 3mm engraved; White lines – 6mm cut)
Weekly notes
Assignment 5 is posted.
Please continue working on assignment 4 as well.
Categories
- A to D – Assignment 1
- A to D – Assignment 2
- A to D – Assignment 3
- A to D – Assignment 4
- Detail-Buttons and Plugs
- Detail-CNC Engraving
- Detail-Expressed finger joints
- Detail-Gussets and corner irons
- Detail-Locked and tusk mortise and tenons joints
- Detail-Recessed and cut-out handles
- Detail-Sandblasted timber
- Detail-Stencil burning
- ESD-Activism
- ESD-Compost toilets
- ESD-Logging
- ESD-Precident
- ESD-Water tanks
- ESD-Worm composting
- Graphics-Pattern Design
- Graphics-Precident
- Joinery-Carcass Construction
- Joinery-Door Construction
- Joinery-Draw construction
- Joinery-Glossary
- Joinery-Precident
- Materials-Recycled Glass
- Materials-Recycled paper
- Materials-Recycled tiles
- Materials-Recycled timber
- Project-Ceiling laylight
- Project-Cut wood screens
- Project-Demo-yard explorations
- Project-Low-tech edible gardens
- Project-Marquetry
- Project-Papercrete
- Project-Pyrography
- Project-Timber tiles
- Project-Wood Block Printing
- Projects-Joints and connections
- SHS-Developer Proposed
- SHS-Images
- SHS-Motifs
- Tech-Water jet cutting
- Tech-Wood working machines
- Tech3-Class projects
- Uncategorized
Makedoers
- alisgarlick
- ambrosewillis
- tsh
- annaziwang
- astridluisa
- buian
- cmcgrath81
- deleteuser
- emilypalmieri1
- Genevieve Griffin-George
- Giselle Laming
- experience generator
- huaiwen3218589
- Hannah
- jessicain
- jocelyntjahjana
- julietsowen
- kbrown05
- lixfilbert
- mjbsharp
- nataliegarcia17
- Nick
- oiloonsee
- phoebe0bakergabb
- phoebe
- pruemclaren
- Trang
- s3179828
- s3281033
- samuelhenley
- veritykimpton
- viviandchiu
- zoettaylor
-
Recent Posts
- assignment 1 assignment 2 assignment 3 assignment 4 Buttons and plugs christopher pearson cnc cnc engraving Cradle to Cradle DIAGRAM dovetailing Draw construction ESD-Activism ESD-Compost toilets ESD-Logging ESD-Worm composting Existing existing conditions existing site facade finger joints fourdeadllhamas (Sean Connolly) Frank Lloyd Wright grain pattern gussets hafale hardware Hogarth Architects interior irons James Krenov joinery Laser cutting MAPPING Marchi Architectes massing model mortise and tenon joints Motifs Nathan Wierink OBRA pattern pattern options pattern structure plywood Project-Low-tech edible gardens Project-Pyrography Quotes sand blasting SHS-Motifs shs images stencils Studio Job The Summer Office william morris zi wang























































